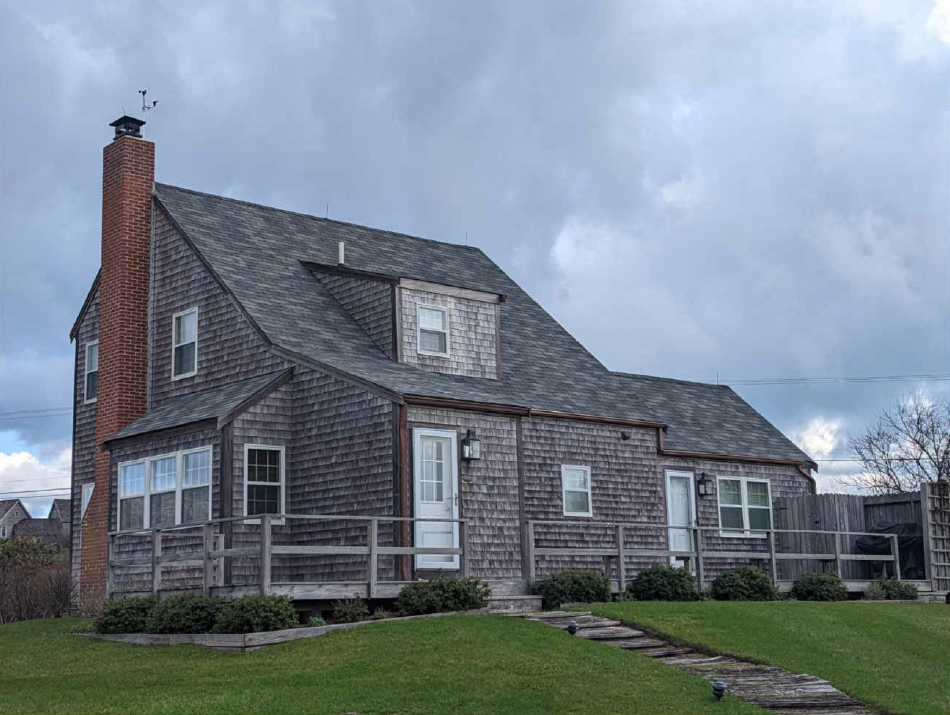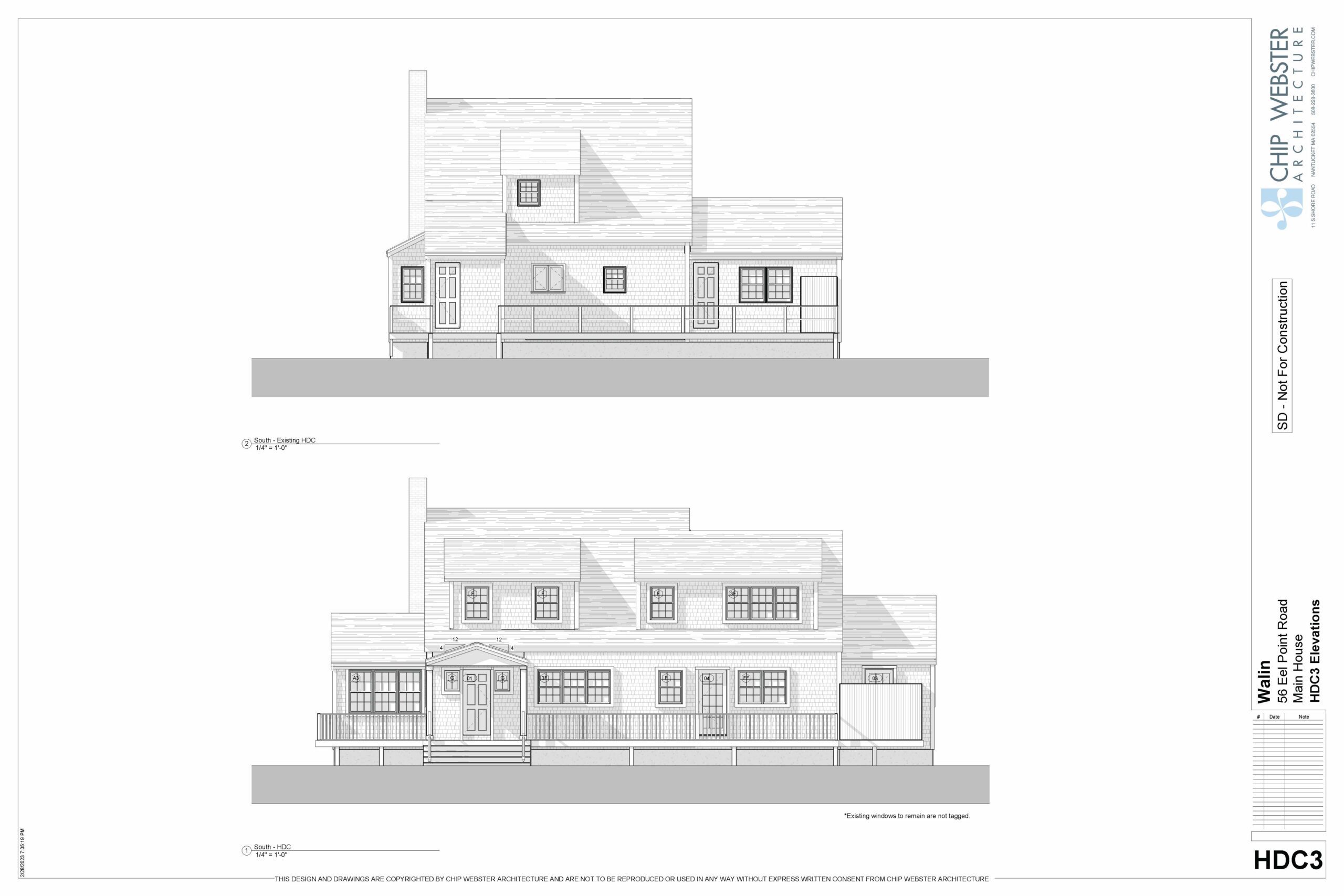Wallin House
Nantucket, MA | 2023Project Description:
The Wallin House, envisioned by the adept minds at Chip Webster Architecture, encapsulates a blend of traditional elegance and contemporary design. The architectural narrative unfolds through its refined lines, harmonious color palette, and the meticulous juxtaposition of modern and classic materials. The design embraces the locale’s natural beauty while offering a modern haven of luxury and comfort.
Client: Chip Webster Architecture.
Credits: Professional contributions made as a Project Manager of the Link Studios team (contract basis).
My Roles in the Project
- BIM Modeling.
- Check interferences between architecture, MEP, and ID.
- Develop and deliver Schematic Design (SD), Design Development (DD), and Construction Documents (CD) packages.

My contribution to the Project:
- BIM Modeling 75%
- Schematic Design Set 90%
- Design Development Set (DD) 85%
- Construction Documents Set (CD) 90%
BIM Modeling for a Renovation Project
The Wallin House stands as a testament to the delicate dance between tradition and innovation, a project where my BIM modeling expertise was crucial. Under the direction of Chip Webster Architecture, this residence was shaped to reflect a sophisticated meld of classic charm with contemporary flair. Through BIM’s precise capabilities, the architectural vision was brought to life, featuring elegant lines and a harmonious color scheme that pays homage to time-honored aesthetics while embracing the comforts of modern living. The strategic use of materials and the design’s response to the natural environment resulted in a space that is both a nod to the past and a celebration of the present, offering an oasis of luxury that complements its serene surroundings.
