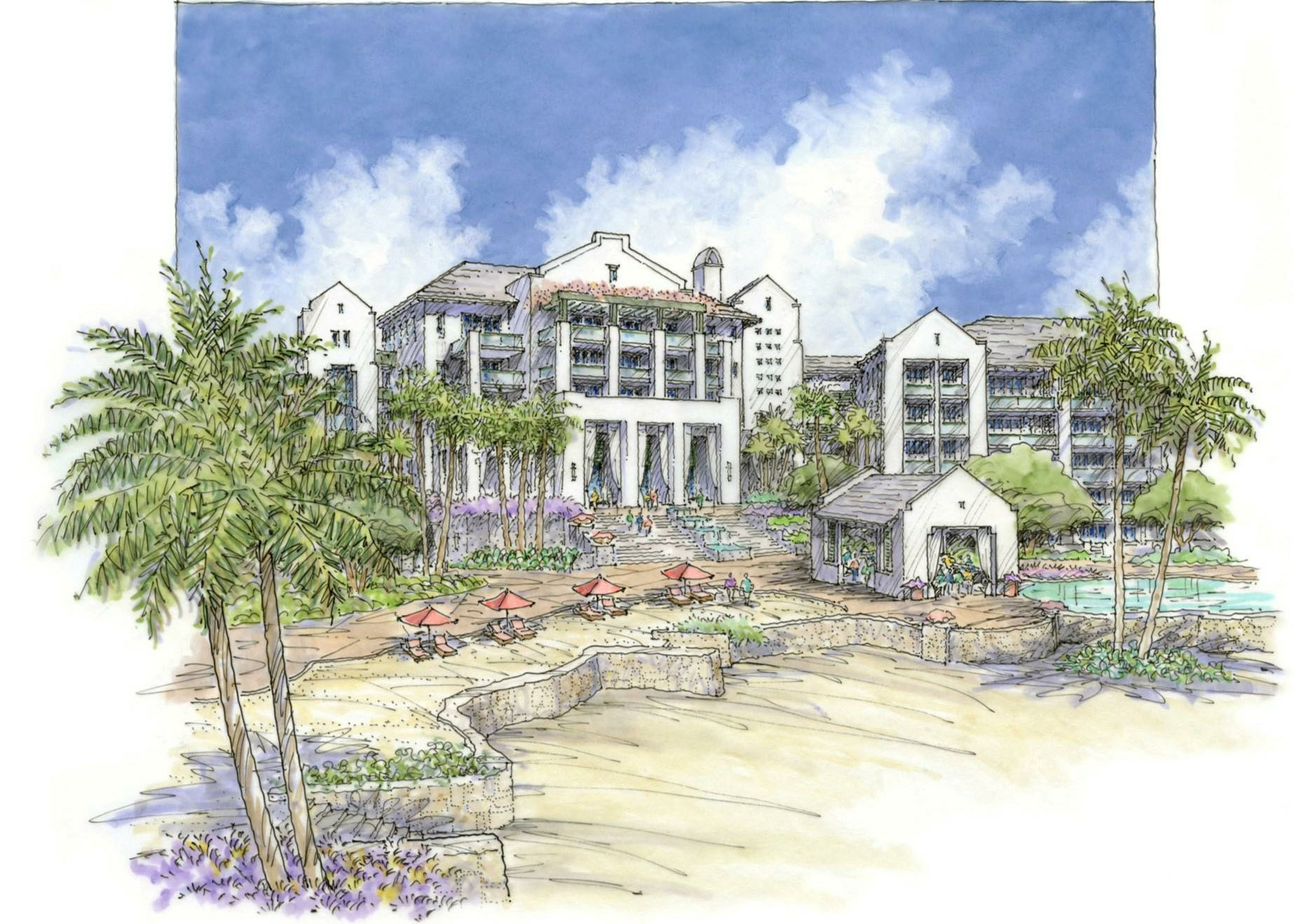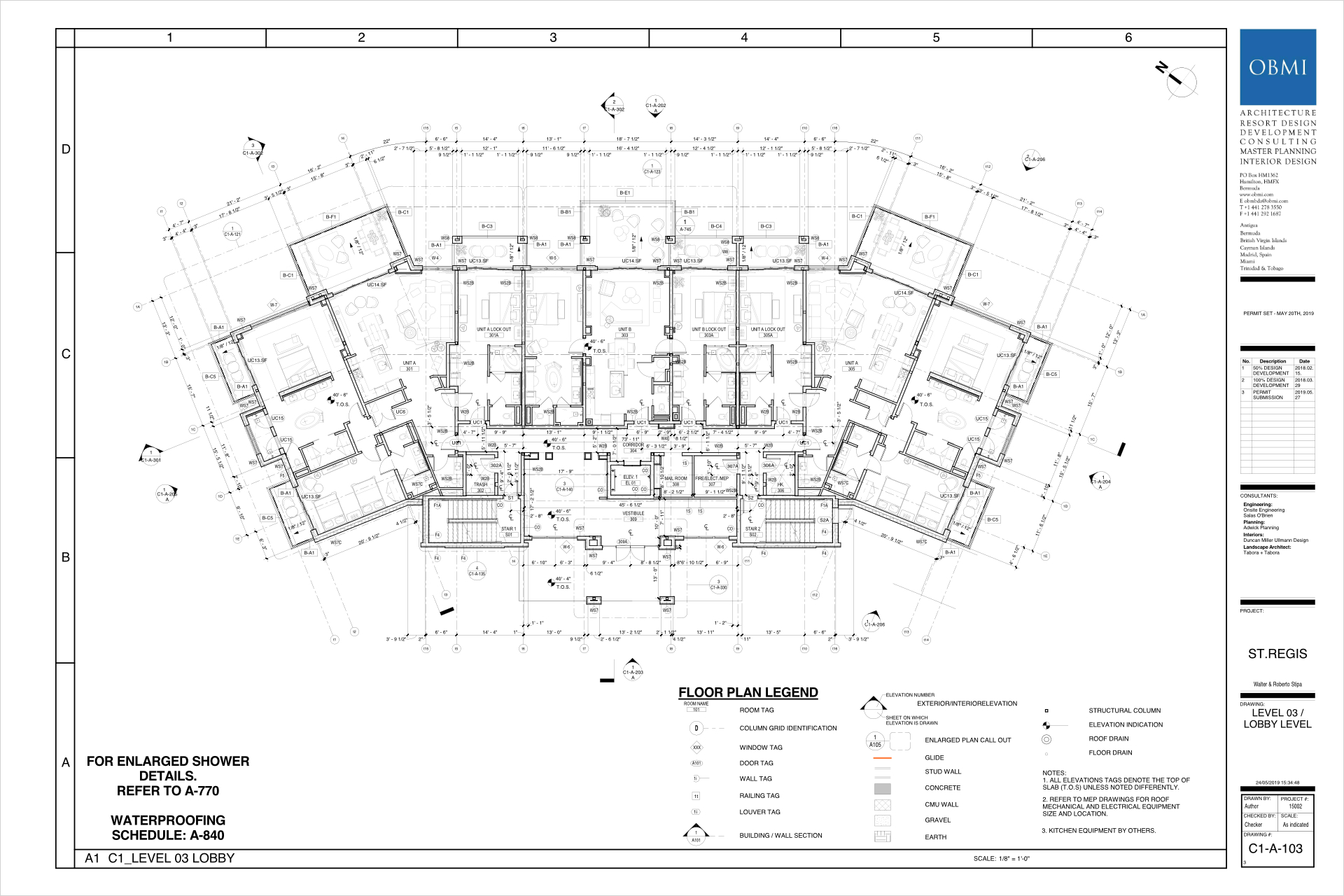St. Regis Hotel
Bermuda | 2021Project Description:
The St. Regis Bermuda Resort showcases a blend of modern design intricacies with a nod to Bermuda’s traditional architectural vernacular. A master plan was orchestrated involving the developer, community, and government to achieve a modern design that resonates with the locale’s heritage. The architectural finesse is seen in how the hotel comfortably situates on Achilles Bay, alongside historic forts, with geometric design elements punctuating the presence of these forts. Modern materials employed in the structure, like insulated roofs, reflect a contemporary yet timeless aesthetic, harmoniously connecting to Bermuda’s narrative. The interiors, inspired by Bermuda’s natural ecosystems, echo urban elegance while playfully incorporating tropical hues, bringing a bit of the beach indoors.
Client: OBMI.
Credits: Professional contributions made as a Project Manager of the Link Studios team (contract basis).
My Roles in the Project
- Solve space layout for different types of rooms.
- BIM Modeling.
- Develop and Deliver packages for Schematic Design (SD), Design Development (DD), and Construction Documents (CD).

My contribution to the Project:
- BIM Modeling 50%
- Design Development Set (DD) 85%
- Construction Documents Set (CD) 90%
BIM Modeling for St. Regis
At the St. Regis Bermuda Resort, I specialized in space optimization for varied room types through expert BIM modeling. My contribution was instrumental in developing schematic designs, design development, and delivering comprehensive construction documents, ensuring the resort’s architecture resonated with Bermuda’s heritage while embodying modern functionality.
