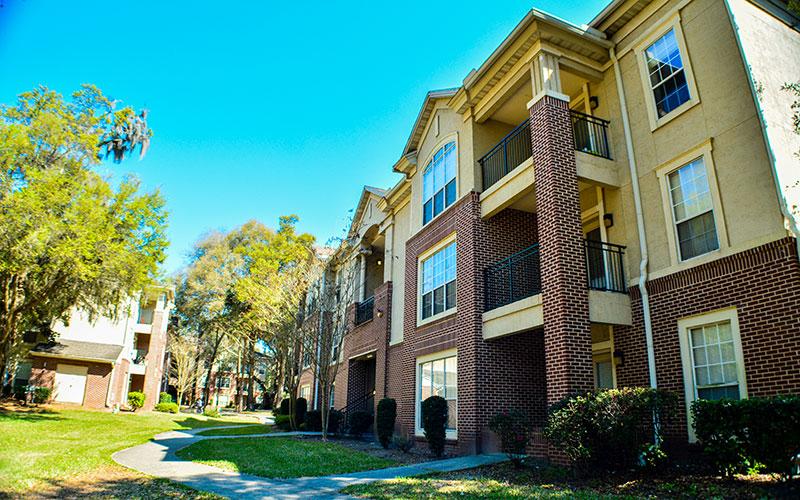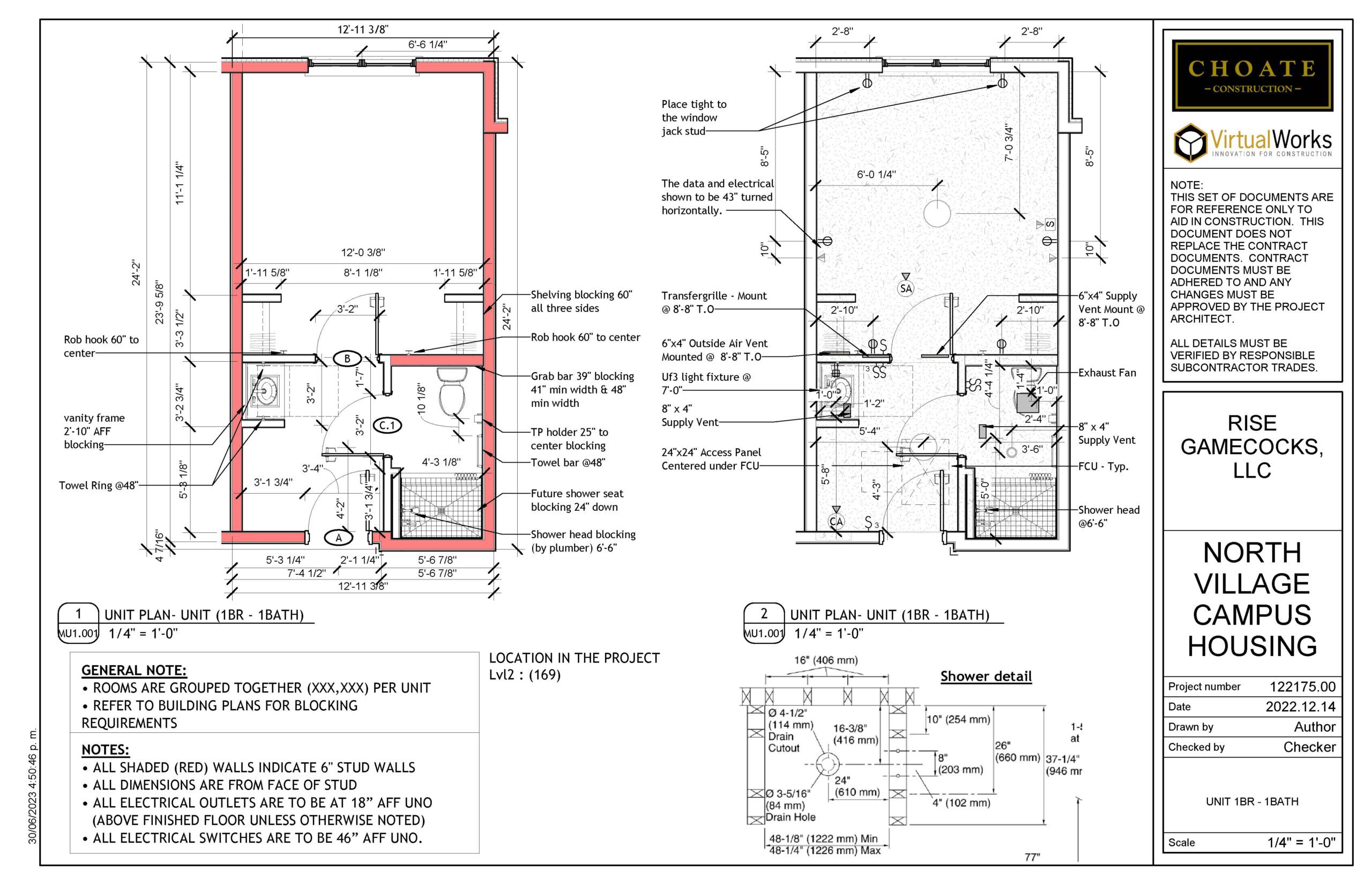Jacksonville Student Housing (New Design)
Jacksonville, FL | 2022Project Description:
Jacksonville University Housing showcases modern architectural and interior design through its structure, optimized for community building among Honors, University Scholar, and NROTC students. The interior is well-appointed with double occupancy, single and ADA rooms featuring personalized storage, and communal areas like lounges and study rooms. The design facilitates a conducive academic environment while mirroring contemporary design aesthetics.
Client: Choate Architecture.
Credits: Professional contributions made as a Project Manager of the Link Studios team (contract basis).
My Roles in the Project
- Optimize spatial solutions for diverse residential unit types.
- Advanced BIM modeling for precise planning and execution.
- Develop and deliver comprehensive Schematic Design (SD), Design Development (DD), and Construction Documents (CD) packages.

My contribution to the Project:
- BIM Modeling 33%
- Design Development Set (DD) 70%
- Construction Documents Set (CD) 90%
A Study in Living Space Excellence
The Jacksonville Student Housing renovation project stands as a testament to our dedication to precision and client satisfaction. Our success hinged on the flawless delivery of the final set of documents detailing the new distribution and organization of living units. This pivotal project not only met but exceeded expectations, setting a new standard for living space efficiency and design excellence.
