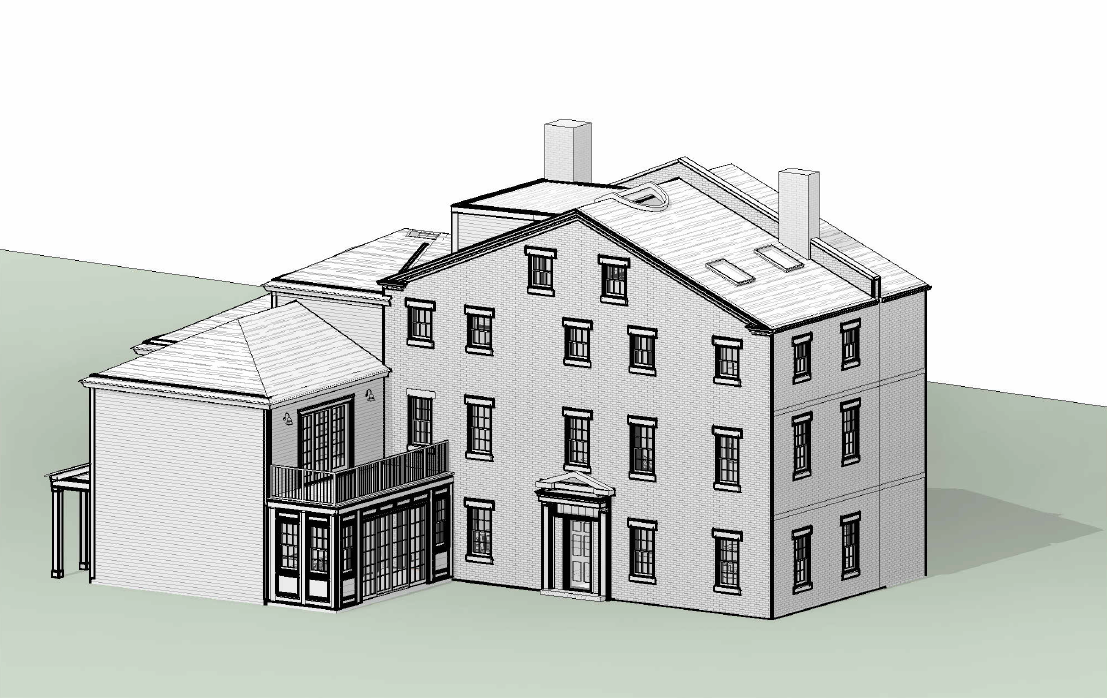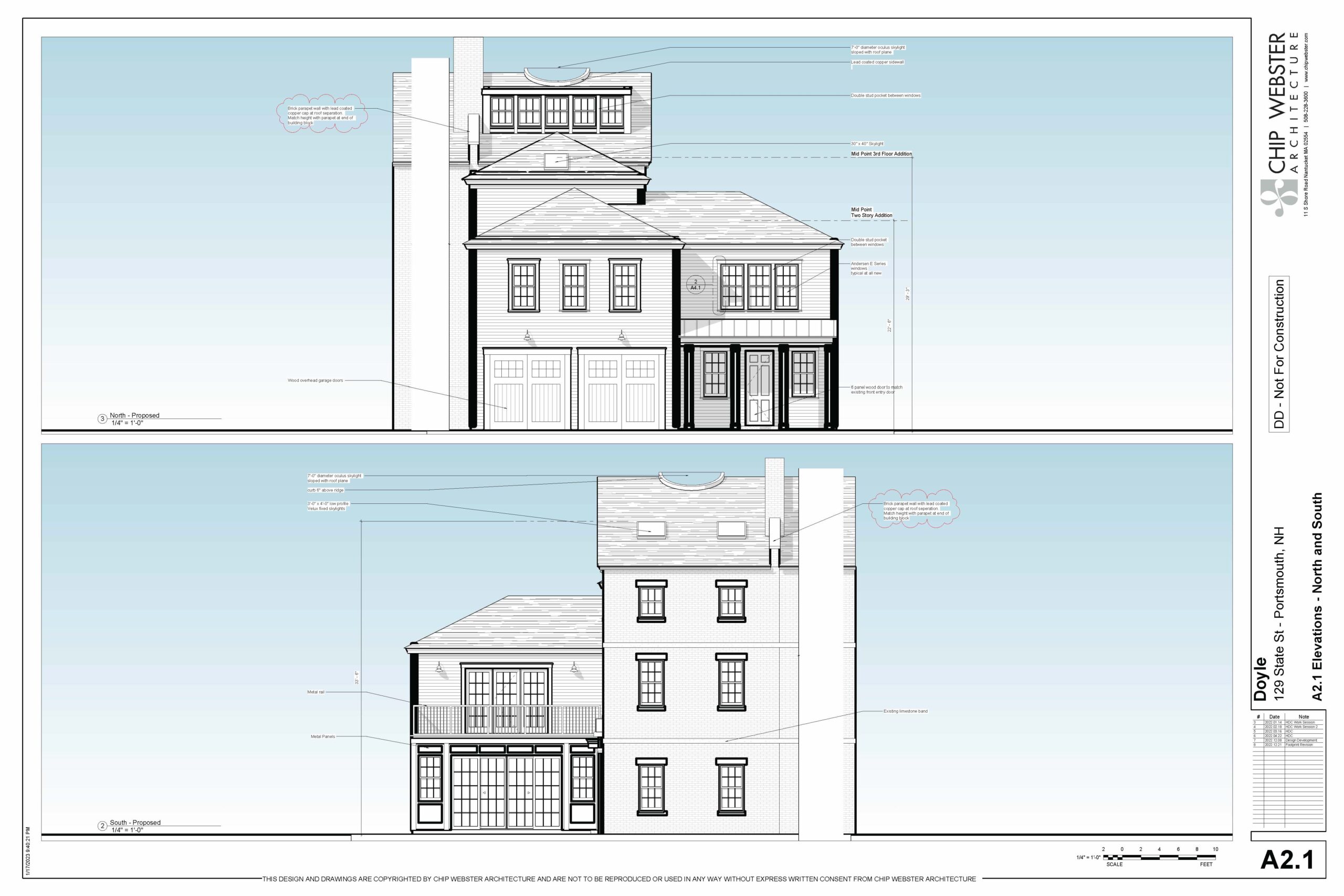Doyle House
Portsmouth, NH | 2023Project Description:
The Doyle House, another brainchild of Chip Webster Architecture, exudes a modern aesthetic encapsulated in a thoughtfully designed structure. The architectural prowess is exhibited through innovative design solutions, creating a space that is not only visually appealing but also functional. The fusion of modern design elements with the surrounding landscape exemplifies a seamless blend of indoor and outdoor spaces, offering a unique living experience.
Client: Chip Webster Architecture.
Credits: Professional contributions made as a Project Manager of the Link Studios team (contract basis).
My Roles in the Project
- BIM Modeling.
- Check interferences between architecture, MEP, and ID.
- Develop and deliver Schematic Design (SD), Design Development (DD), and Construction Documents (CD) packages.

My contribution to the Project:
- BIM Modeling 75%
- Schematic Design Set 90%
- Design Development Set (DD) 85%
- Construction Documents Set (CD) 90%
BIM Modeling for a Renovation Project
The Doyle House renovation represents a pinnacle of contemporary restoration, where my expertise in BIM modeling played a critical role. Tasked with preserving the home’s character while infusing it with modernity, I utilized BIM technology to meticulously map out the structure’s transformation. The architectural fabric of the house was enhanced, reinforcing its timeless charm with cutting-edge design solutions. This approach allowed for an efficient renovation process, ensuring that every modern element harmonized with the original aesthetic, and that the essence of the house’s storied past was not only preserved but also celebrated within its new chapter.
