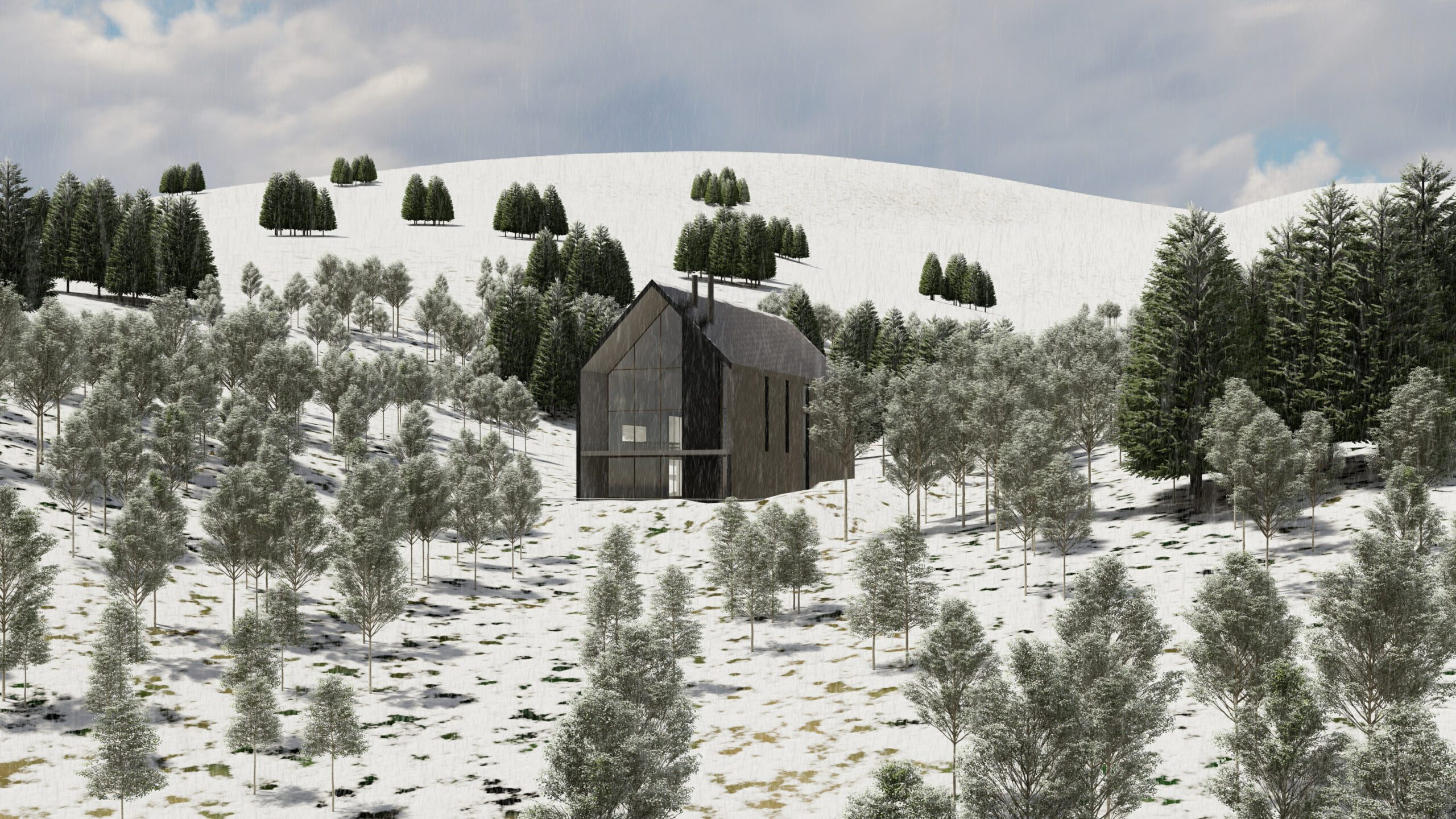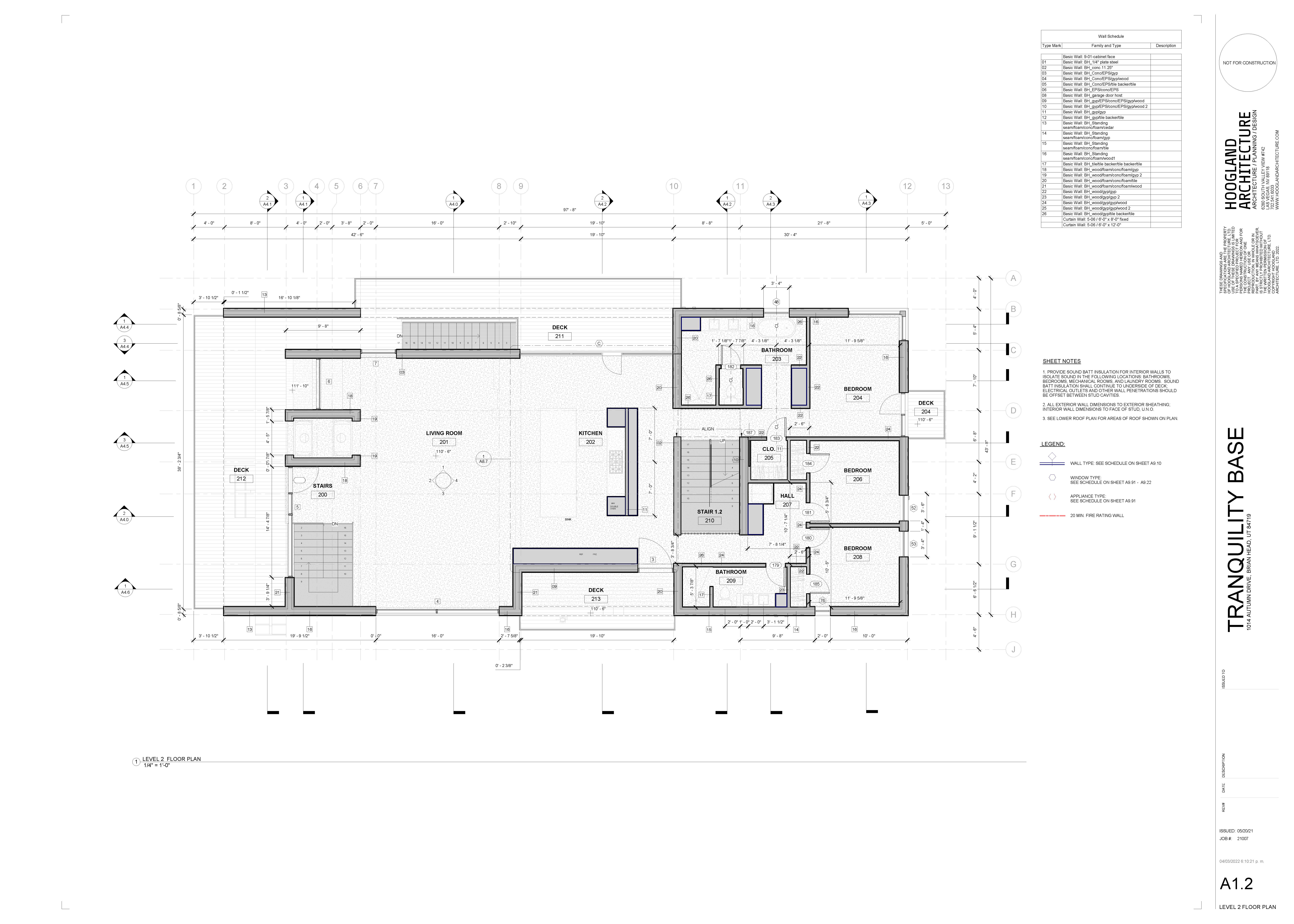Brian Head Cabin
Brian Head, UT | 2022Project Description:
The Brian Head Cabin, located in Brian Head, is a modern architectural endeavor that encapsulates a blend of functional design and aesthetic appeal. The expansive use of glass facilitates a dialogue between the indoors and the tranquil outdoors, while the strategic layout optimizes the use of space for comfort and utility. The project embodies a contemporary take on cabin design, offering a haven of modernity amidst the rustic charm of Brian Head.
Client: Hoogland Architecture.
Credits: Professional contributions made as a Project Manager of the Link Studios team (contract basis).
My Roles in the Project
- Craft and Supply Comprehensive Schematic Design (SD), Design Development (DD), and Construction Documents (CD) Packages.

My contribution to the Project:
- Design Development Set (DD) 85%
- Construction Documents Set (CD) 90%
The Brian Head Cabin Success
My architectural approach with the Brian Head Cabin project at Brian Head was pivotal in realizing a modern sanctuary that marries form with function. By leveraging expansive glasswork, I facilitated a seamless integration between the serene exteriors and the sophisticated interiors, ensuring a constant dialogue with the surrounding tranquility. The strategic spatial arrangement was meticulously planned to maximize both comfort and utility, reflecting a contemporary interpretation of cabin aesthetics. This fusion of modern design principles within a rustic context not only elevated the project’s success but also redefined the essence of mountain retreats, setting a new benchmark for design excellence in natural settings
