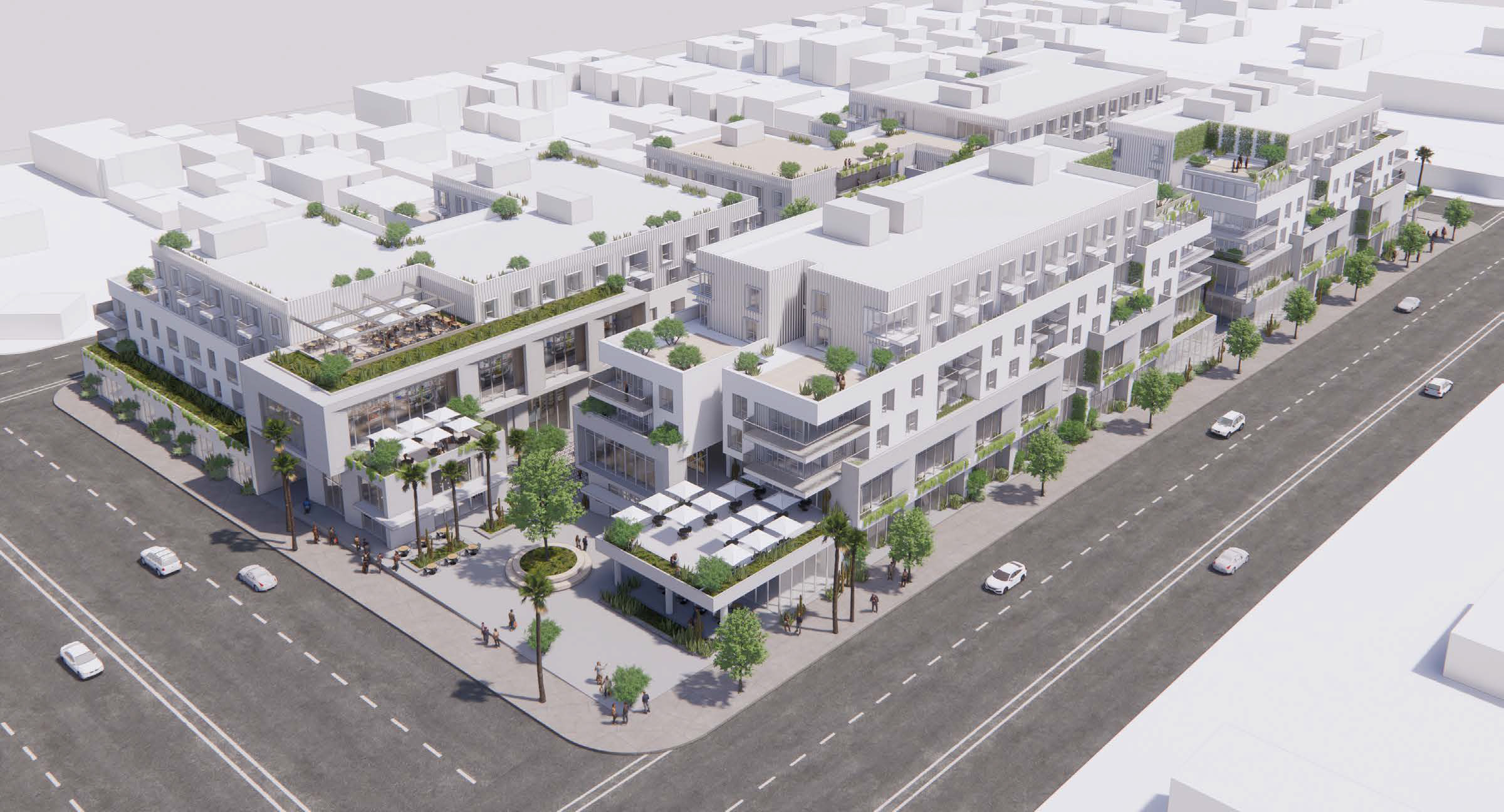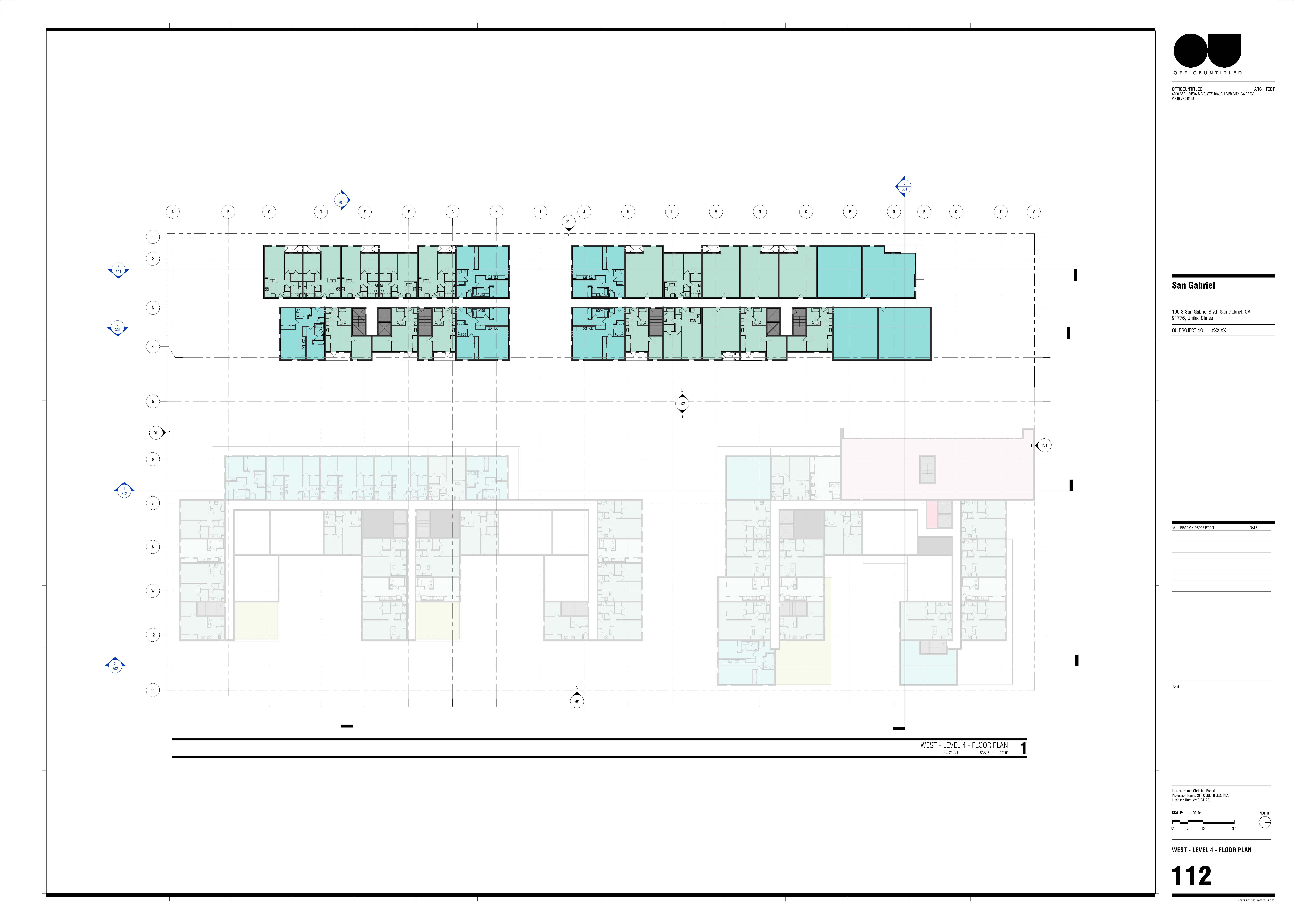San Gabriel
Los Angeles, CA | 2022Project Description:
The San Gabriel, epitomizing an urban cascade, is a premier mixed-use development nestled in the heart of Los Angeles, California. This distinctive venture will encompass a hotel, retail spaces and residences, melding commerce, comfort, and community living. Amenities including a fitness center and ample parking space enhance the lifestyle offerings. Backed by a responsible development approach, San Gabriel is set to redefine urban living, embodying a nuanced and elegant solution to mixed-use design.
Client: Office Untitled.
Credits: Professional contributions made as a Project Manager of the Link Studios team (contract basis).
My Roles in the Project
- Solve space for different types of residential units.
- BIM Modeling.
- Develop and Deliver Schematic Design (SD), Design Development (DD), and Construction Documents (CD) packages.

My contribution to the Project:
- BIM Modeling 85%
- Design Development Set (DD) 65%
- Construction Documents Set (CD) 85%
The Results Were Amazing
The results for San Gabriel were exceptional; my contribution played a crucial role in streamlining project timelines, refining the design workflows, and boosting the efficiency of the entire development, which significantly increased client satisfaction.
